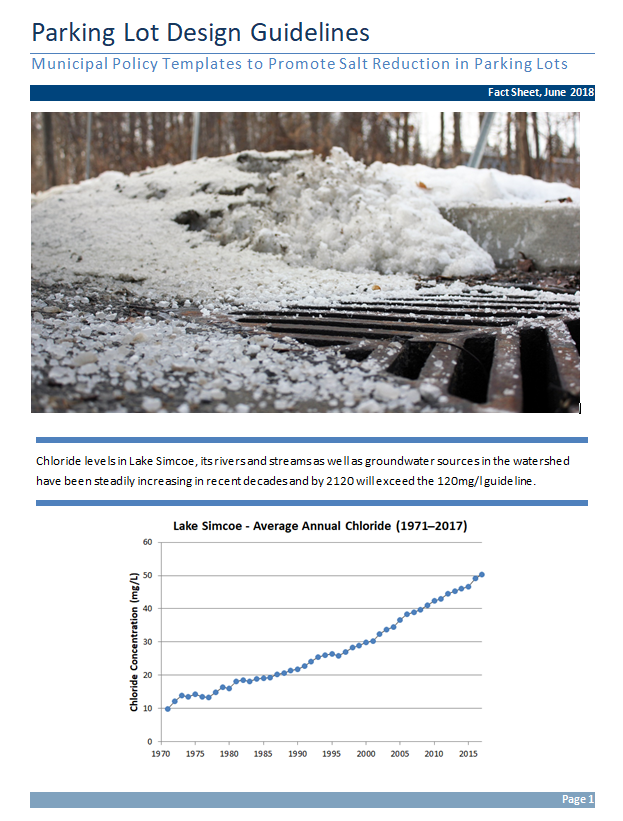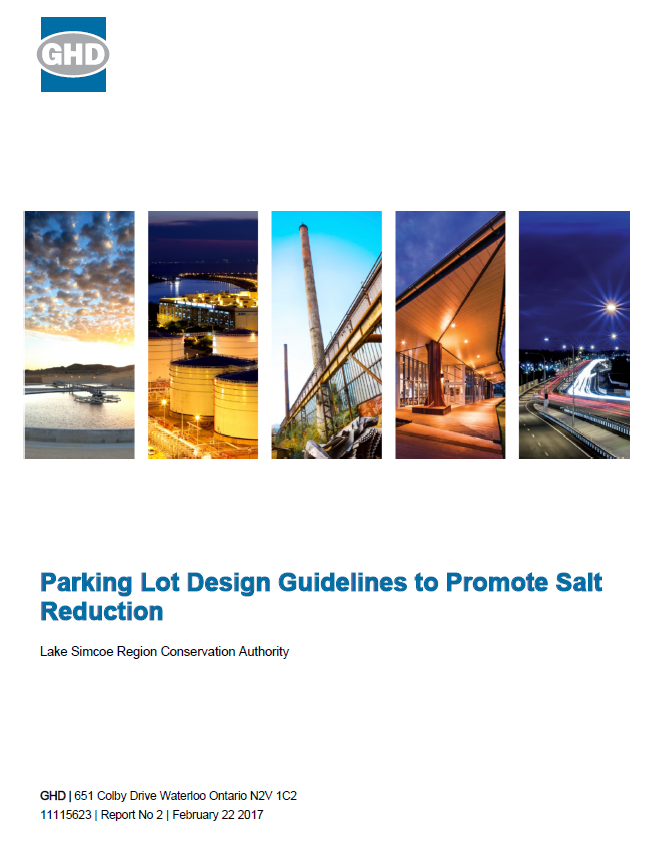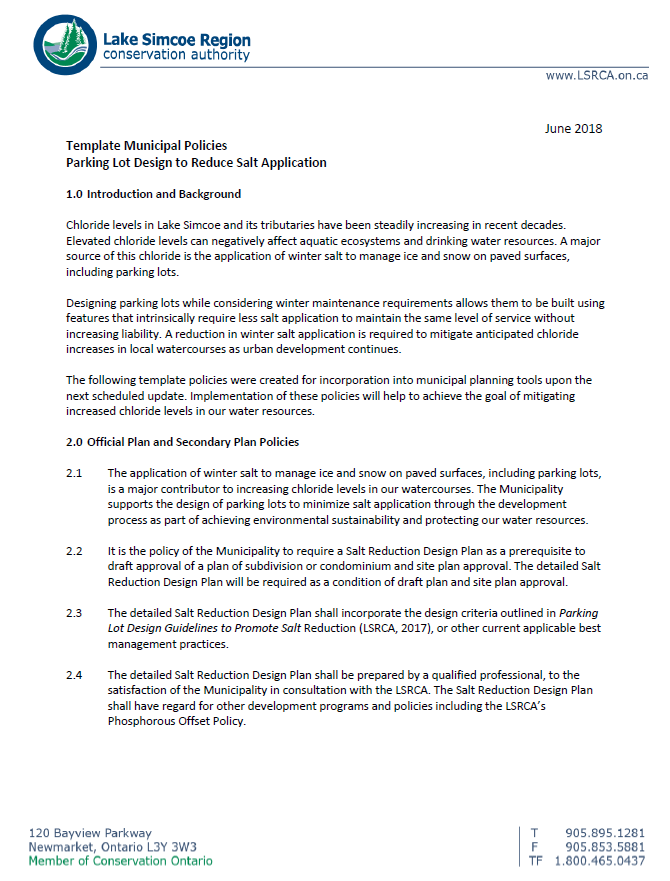Parking Lot Guidelines
Parking Lot Design Guidelines
When parking lots are designed with winter maintenance in mind, they naturally require less salt application to maintain the same level of service without increasing liability. Using less salt in parking lots will help to mitigate anticipated chloride increases in local watercourses as urban development continues.
To assist with this goal, LSRCA and our partner agencies have developed ‘Parking Lot Design Guidelines to Promote Salt Reduction’. They include design features, site plans, template municipal policies, and next steps intended for use by designers, regulatory agencies, owners, contractors, amongst others.
The guidelines and associated documents and drawings are available below for download.
Fact Sheet – Parking Lot Guidelines
Read about the sources of salt, chloride levels and a quick overview of parking lot design guidelines.
The following template policies were created for incorporation into municipal planning tools upon the next scheduled update.
Documents Available on Request
CAD Files
PDF Files
![]() Who to Contact
Who to Contact
Integrated Watershed Management
✆ 905-895-1281
✆ 1-800-465-0437 Toll free 
![]() Related Information
Related Information
Sand versus Salt: Should sand be used for winter maintenance?



